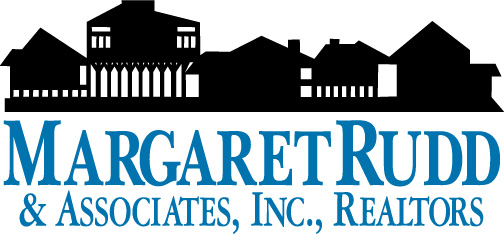About 218 Ne 76th Street
Discover a thoughtfully designed coastal retreat offering 3 spacious bedrooms—each with its own en suite bath—and dual living rooms on both levels, creating flexible spaces for gathering or quiet relaxation. Ideally located just off Elizabeth Drive with a straight route to the SE 76th Street beach access, this property blends convenience with charm. A paved driveway leads to the fenced backyard and rear storage building with double doors—perfect for housing lawn equipment, golf cart, or beach toys. Morning coffee or evening conversations are effortless on the screened front porch. Step inside to soaring 9' ceilings, an open-concept layout, and a kitchen that naturally anchors the home. Clever use of space includes a cozy nook under the stairs, ideal for little ones or pets. The lower-level primary suite is a true retreat with dual closets, a large walk-in shower, and dual vanities. Upstairs, a second living area pairs with two additional bedrooms, each offering private baths, plus a convenient laundry room. (A second laundry hookup is available on the main level where the pantry currently sits.) Additional peace of mind comes with the transferrable termite bond in place. This property is designed for both full-time living and beach getaways, offering a thoughtful blend of function, comfort, and coastal lifestyle.
Features of 218 Ne 76th Street
| MLS® # | 100531738 |
|---|---|
| Price | $660,000 |
| Bedrooms | 3 |
| Bathrooms | 4.00 |
| Full Baths | 3 |
| Half Baths | 1 |
| Square Footage | 2,014 |
| Acres | 0.12 |
| Year Built | 2018 |
| Type | Residential |
| Sub-Type | Single Family Residence |
| Status | Active |
Community Information
| Address | 218 Ne 76th Street |
|---|---|
| Subdivision | Tranquil Harbor |
| City | Oak Island |
| County | Brunswick |
| State | NC |
| Zip Code | 28465 |
Amenities
| Utilities | Sewer Connected, Underground Utilities, Water Connected |
|---|---|
| Parking | Concrete, Tandem |
| Is Waterfront | No |
| Has Pool | No |
Interior
| Interior Features | Master Downstairs, Walk-in Closet(s), Solid Surface, Ceiling Fan(s), Pantry, Walk-in Shower, Blinds/Shades, Walk-In Closet(s) |
|---|---|
| Appliances | Electric Oven, Built-In Microwave, Washer, Refrigerator, Range, Dryer, Dishwasher |
| Heating | Heat Pump, Zoned |
| Cooling | Central Air, Zoned |
| Fireplace | No |
| Fireplaces | None |
| Stories | Two |
Exterior
| Roof | Shingle |
|---|---|
| Construction | Shake Siding, Fiber Cement |
| Foundation | Slab |
School Information
| District | Brunswick County Schools |
|---|---|
| Elementary | Southport |
| Middle | South Brunswick |
| High | South Brunswick |
Additional Information
| Date Listed | September 19th, 2025 |
|---|---|
| Days on Market | 15 |
| Zoning | Ok-R-6Mh |
| Foreclosure | No |
| Short Sale | No |
| RE / Bank Owned | No |
Listing Details
| Office | Margaret Rudd & Associates |
|---|

